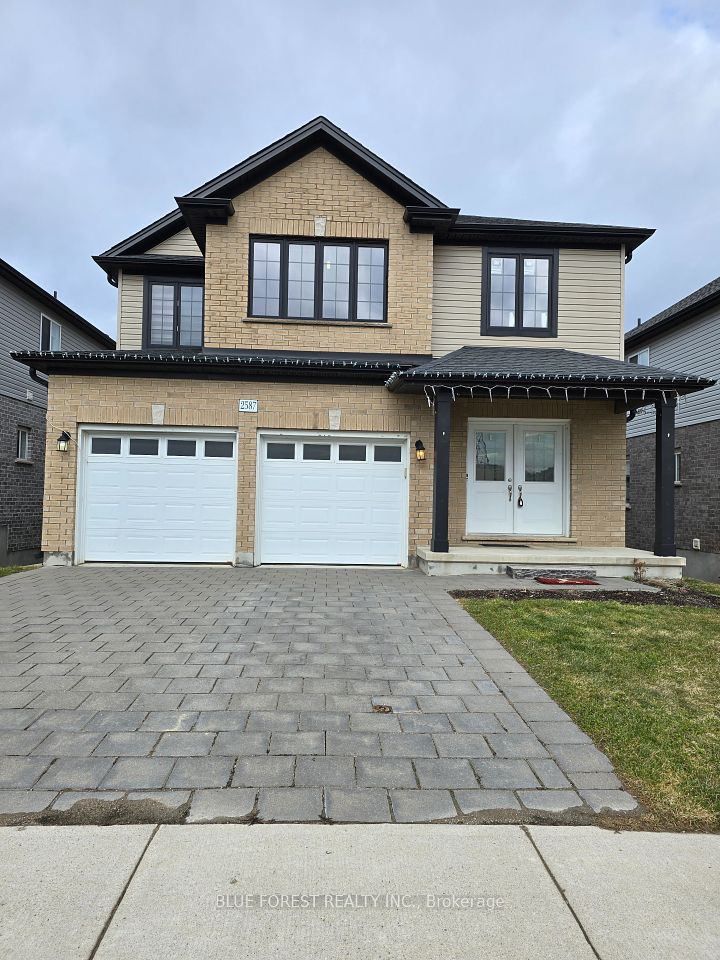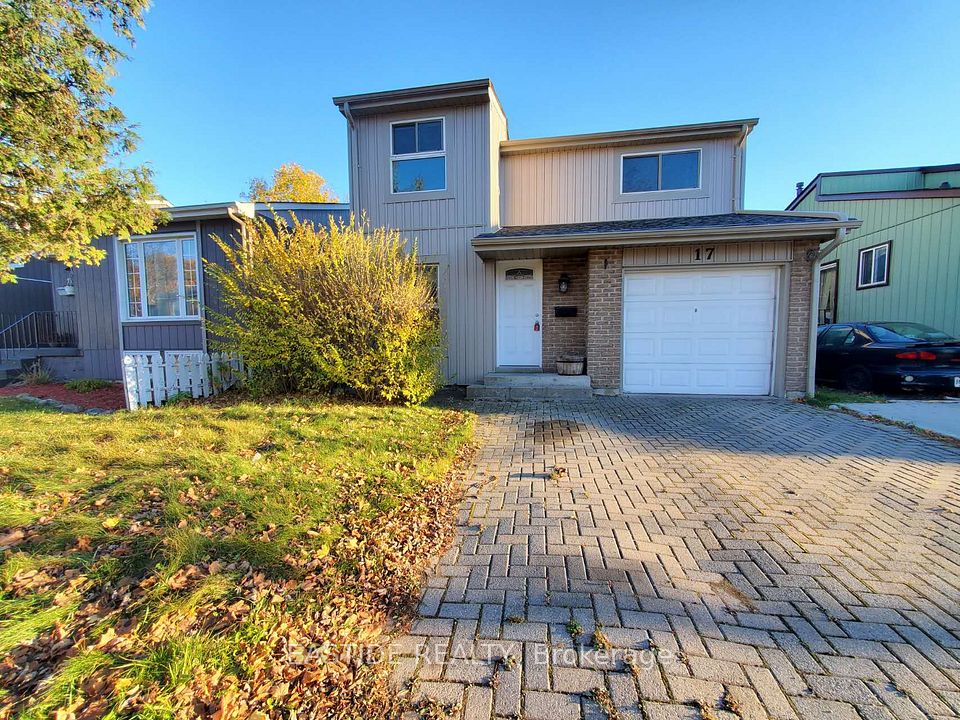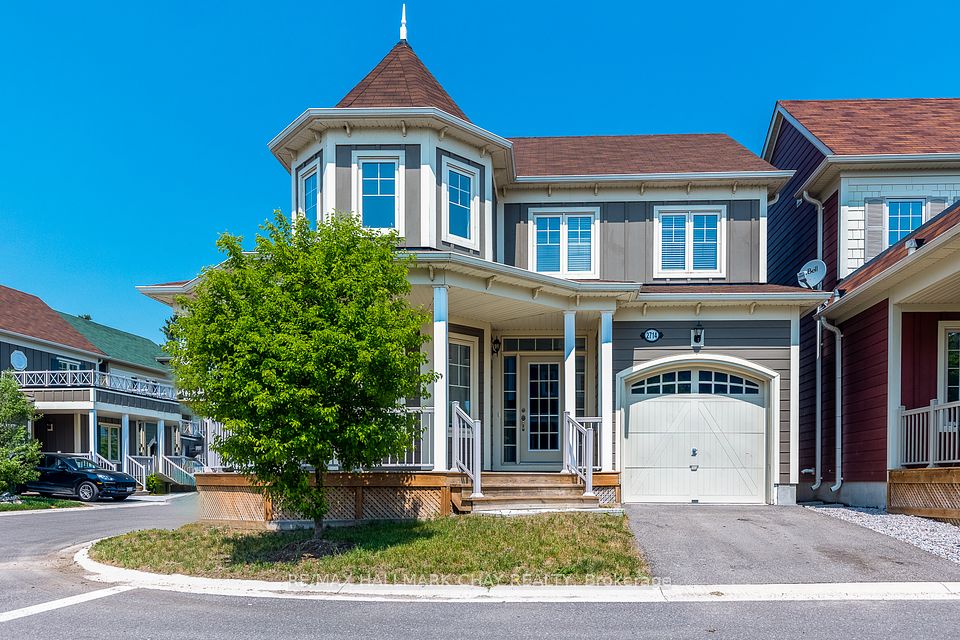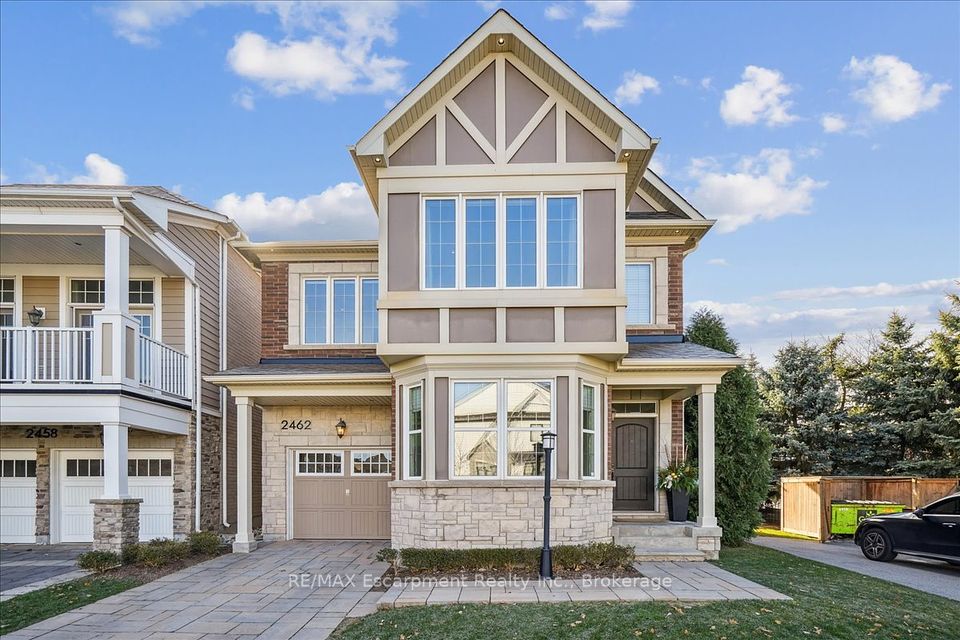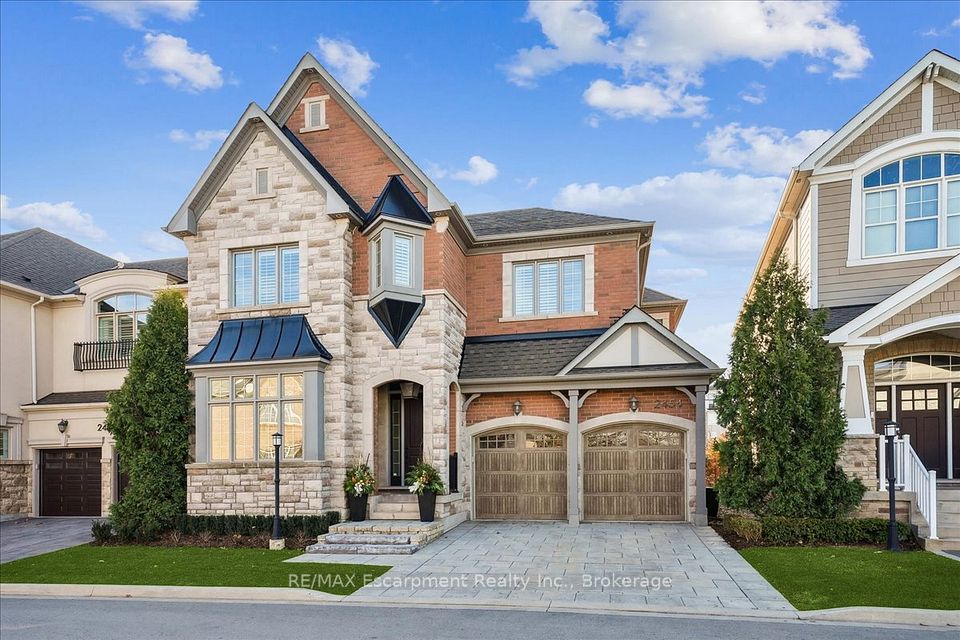$7,500
2450 Charlie Common N/A, Oakville, ON L6M 5N1
Property Description
Property type
Detached Condo
Lot size
N/A
Style
2-Storey
Approx. Area
4250-4499 Sqft
Room Information
| Room Type | Dimension (length x width) | Features | Level |
|---|---|---|---|
| Kitchen | 4.26 x 4.57 m | N/A | Main |
| Breakfast | 3.53 x 3.99 m | N/A | Main |
| Great Room | 4.26 x 5.73 m | N/A | Main |
| Dining Room | 4.75 x 3.65 m | N/A | Main |
About 2450 Charlie Common N/A
This exceptional 4-bedroom, 3+1 bathroom executive home, set on a beautifully landscaped 50' wide lot, offers approximately 4,300 sq. ft. of opulent living space. Originally designed as a model home by Mattamy, this residence combines timeless elegance with modern functionality. The 20-foot foyer and sitting room create an immediate sense of awe, while 10-foot ceilings on the main floor and custom crown mouldings throughout enhance the homes luxurious feel. Entertain in style in the elegant separate dining room, featuring garden doors that lead to a charming Juliet balcony. The gourmet kitchen is a chefs dream, featuring commercial-grade stainless steel appliances, granite countertops, a large island with seating for five, and a well-appointed butlers pantry with a walk-in storage closet. The kitchen opens to a stunning family room with a gas fireplace, perfect for both entertaining and relaxation. The upper level is home to four spacious bedrooms, including a primary suite with a spa-inspired ensuite and heated floors. A library nook offers a quiet retreat, and upper-level laundry adds convenience. For the wine enthusiast, a temperature-controlled wine storage room awaits. The unfinished area in the basement provides ample potential for personalization. Thoughtful features include custom draperies, exquisite light fixtures, and a full sprinkler system. With heated floors in the basement and primary ensuite, this home blends modern comfort with luxurious design. Ideally located near Oakville Hospital, shopping, parks, and walking trails, with easy access to highways. This is your opportunity to live in a rare gem in one of Oakville's most desirable neighborhoods.
Home Overview
Last updated
Feb 28
Virtual tour
None
Basement information
Unfinished
Building size
--
Status
In-Active
Property sub type
Detached Condo
Maintenance fee
$N/A
Year built
--
Additional Details
Price Comparison
Location

Shally Shi
Sales Representative, Dolphin Realty Inc
MORTGAGE INFO
ESTIMATED PAYMENT
Some information about this property - Charlie Common N/A

Book a Showing
Tour this home with Shally ✨
I agree to receive marketing and customer service calls and text messages from Condomonk. Consent is not a condition of purchase. Msg/data rates may apply. Msg frequency varies. Reply STOP to unsubscribe. Privacy Policy & Terms of Service.






